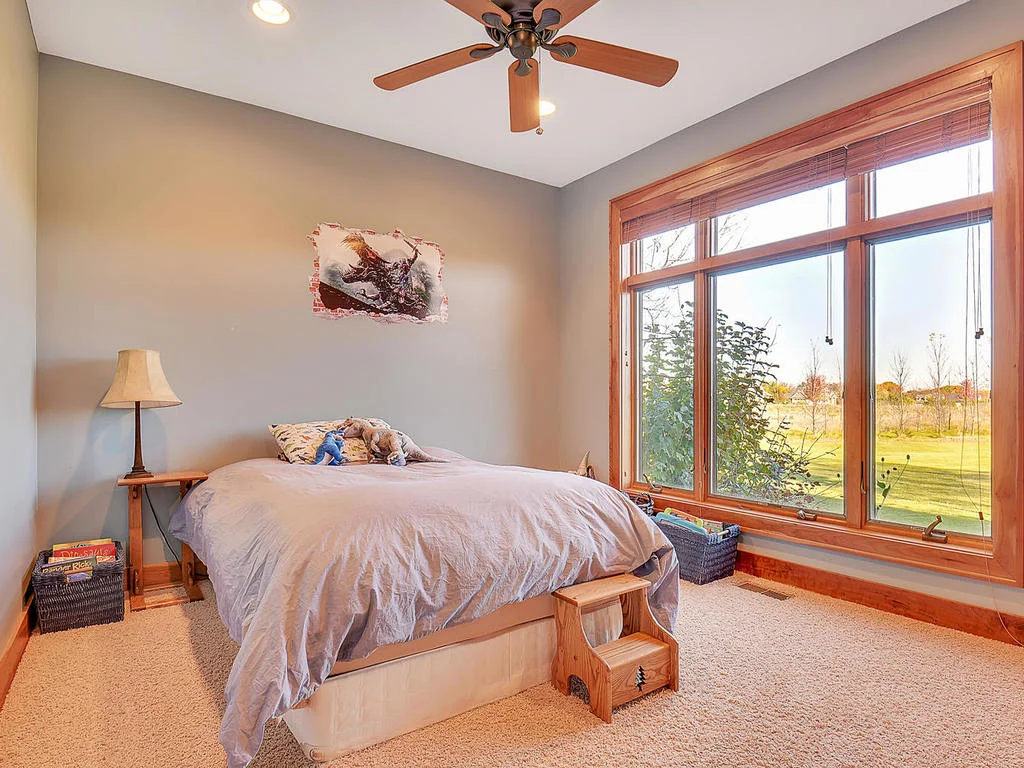SOLD! $580,000
4 bed + Office · 3.5 baths
Thoughtfully designed rambler with open floor plan! Vaulted, cedar ceiling in living room with 6x6” cedar beams, chef/entertainer’s kitchen with double ovens, warming drawer, and center island that seats seven. Natural cherry woodwork, white oak flooring on main level is nearly an inch thick. Lower level with 5-zone Wirsbo heat includes two bedrooms with FUN! crawlway via the closets for kids’ adventures. Large man cave with lots of cabinetry and access to the garage. Roughed-in for wet bar, future theater room is sound-channeled and insulated for extra sound-proofing, plumbing and wiring all ready for future in-ground pool. 42x30’ garage with Wirsbo heating, plus forced air heat and in-ceiling speaker system. So much more to see!
Thoughtful owners thought of everything when they designed this quality, custom-built home!
MAIN FLOOR
- Open floor plan with vaulted living room open to the foyer, dining room, and “perfect-for-entertaining” kitchen
- Off the large foyer, French doors lead to the first floor Office, currently used as the third bedroom on this level.
- Living room with vaulted, cedar ceiling, 6x6” cedar beams, corner gas fireplace with stone-look surround, plus oversized windows overlooking the back yard and woods beyond
- Truly the heart of the home, the kitchen has natural cherry cabinetry throughout with both undercabinet lighting and outlets above the cabinetry for rope lighting. Perfect for the chef/entertainer, it includes KitchenAid double ovens, a warming drawer and trash compactor, plus a Jennaire gas stove. Other important features include a walk-in pantry, a kitchen island that seats seven comfortably, a kitchen desk (again with undercabinet lighting) and a large, open dining area just steps away.
- Just off the kitchen is the large, vaulted screen porch with steps to the back yard
- Down the hall, enter the Master Suite through French doors. With views of the rear of the property, it includes a walk-in closet, heated floors in the tiled bathroom with a double vanity, separate shower, tub, and toilet room.
- Second bedroom on the main floor has hardwood floors beneath the carpet and 2” natural cherry blinds
- Powder room includes heated flooring and 2” natural cherry blinds
- Main floor laundry room is a joy with custom natural cherry cabinetry and extras including in-ceiling speakers and both plumbing for the installation of a water-dispensing refrigerator and wiring for a wine fridge
LOWER LEVEL
- Mostly finished, just awaiting finishing touches
- 3rd and 4th bedrooms with walk-in closets, plus FUN! crawlway between the two bedrooms via the closets for kids’ adventures
- Full Bath with double vanity and tile flooring
- Man Cave with tons of cabinetry and stairs leading to garage
- 5-zone Wirsbo (in-floor) heating throughout
- Sound chanelling throughout
- Future theater room is sound chanelled and insulated for additional sound-proofing
- Roughed in for wet bar
- Gas and plumbing ready for future in-ground pool
- Additional storage below stairs
- Finished areas have blown-in insulation
GARAGE
- 42 x 30’, 3+car with cabinetry and 16’ L-shaped work bench
- 12’ tall with 6” walls and spray foam insulation. Economical to heat any time of year!
- Wirsbo in-floor heating system, plus forced air heat
- 9 ft garage doors
- In-ceiling speaker system
- Framed with storage roof trusses adding approximately 10x20 additional storage above garage via drop-down ladder
COUNTRY LIVING
- 10 acres, includng 4 wooded acres
- Ravine on property leads to Minnesota River
- Dirt bike track includes whoops, table tops and berms on side lot
ADDITIONAL FEATURES
- 9’ ceilings in most of home
- Knock down ceilings
- 15/16ths” white oak flooring
- Clear coated natural cherry cabinetry and trim
- Central Vacuum
- Security System
- All windows to the rear of the home are tinted for sun protection
























